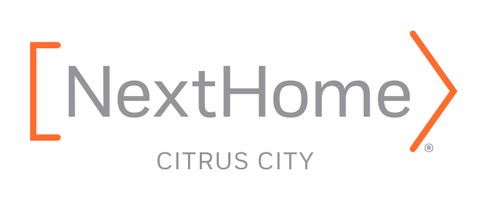For more information regarding the value of a property, please contact us for a free consultation.
645 S Inman RD West Covina, CA 91791
Want to know what your home might be worth? Contact us for a FREE valuation!

Our team is ready to help you sell your home for the highest possible price ASAP
Key Details
Sold Price $780,000
Property Type Single Family Home
Sub Type Single Family Residence
Listing Status Sold
Purchase Type For Sale
Square Footage 2,715 sqft
Price per Sqft $287
MLS Listing ID CV15224918
Sold Date 05/12/16
Bedrooms 5
Full Baths 4
Construction Status Turnkey
HOA Y/N No
Year Built 1953
Lot Size 0.304 Acres
Property Sub-Type Single Family Residence
Property Description
BACK ON THE MARKET!!!
PRICE REDUCTION! HONEY STOP THE CAR! THIS IS THE ONE! !ENTERTAINER'S DELIGHT! Fantastic opportunity to own a Beautiful Mid-Century Custom Built home in the much Desired South Hills Community. Walking distance to South Hills High School and South Hills Country Club. Large lot on flat land with a Detached Garage with attached Workshop plus adjacent Covered Carport for the car Enthusiast. The Home boasts detailed Landscaping with Amazing curb appeal. Large Driveway and plenty of space for RV and toys. Elegant & welcoming Foyer leads into Formal Living Room with Panoramic Windows and sliding glass door to Backyard. Formal Dining Room plus additional Huge Den for great Entertaining. Recently remodeled kitchen with granite counters. Elegant Hardwood floors, Recess Lighting and beautiful Crown Molding throughout. 2 full bathrooms to accommodate guests and bedrooms. Plus 2 more additional Master Bedrooms, one at front and second at rear, each with huge walk-in closets…Perfect for large families or Extended Family Living. Both Master bathrooms are recent remodels. Home has Two AC units for cost efficiency and energy efficient windows. Plantation Shutters throughout.
Location
State CA
County Los Angeles
Area 669 - West Covina
Interior
Interior Features Breakfast Area, Ceiling Fan(s), Crown Molding, Separate/Formal Dining Room, Granite Counters, Open Floorplan, Recessed Lighting, All Bedrooms Down, Main Level Primary, Multiple Primary Suites, Walk-In Closet(s), Workshop
Heating Central
Cooling Central Air, Dual, Zoned
Flooring Carpet, Wood
Fireplaces Type Dining Room, Living Room
Fireplace Yes
Exterior
Parking Features Carport, Driveway, Garage
Garage Spaces 2.0
Carport Spaces 1
Garage Description 2.0
Pool None
Community Features Street Lights, Suburban
Utilities Available Sewer Available
View Y/N Yes
View Neighborhood
Porch Concrete, Patio
Attached Garage Yes
Total Parking Spaces 3
Private Pool No
Building
Lot Description Back Yard, Front Yard, Lawn, Landscaped, Level, Street Level
Story One
Entry Level One
Foundation Raised
Water Public
Architectural Style Custom, Ranch
Level or Stories One
Construction Status Turnkey
Schools
School District Covina Valley Unified
Others
Senior Community No
Tax ID 8482011007
Security Features Carbon Monoxide Detector(s),Smoke Detector(s)
Acceptable Financing Cash to New Loan, Submit
Listing Terms Cash to New Loan, Submit
Financing Conventional
Special Listing Condition Standard
Read Less

Bought with SCOTT GIESER • SHEPHERD REALTY GROUP

