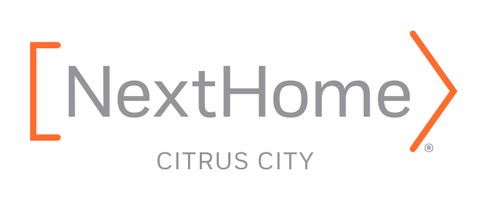For more information regarding the value of a property, please contact us for a free consultation.
4291 Highland PL Riverside, CA 92506
Want to know what your home might be worth? Contact us for a FREE valuation!

Our team is ready to help you sell your home for the highest possible price ASAP
Key Details
Sold Price $655,000
Property Type Single Family Home
Sub Type Single Family Residence
Listing Status Sold
Purchase Type For Sale
Square Footage 1,462 sqft
Price per Sqft $448
MLS Listing ID IV22135866
Sold Date 07/13/22
Bedrooms 3
Full Baths 2
HOA Y/N No
Year Built 1914
Lot Size 6,969 Sqft
Property Sub-Type Single Family Residence
Property Description
Welcome to the Wood Streets! This Charming home was built in 1914 and has been updated, upgraded and loved on. 1462 sqft, 3 bedroom, 2 bath with a very convenient layout. Pulling up to the house is when you are first going to notice this home isn't just a run-of-the-mill type. The inviting colors and big red front door make a claim that this home is special. Walking in you're greeted in an open area living room with a big window and fire place. A sizable dining room is entered next where you get your first glimpse at the completely custom kitchen. Boasting butcher block counters and custom cabinets, its there you notice the commercial grade appliances and a set up made to entertain. The hallway takes you to the 2nd bedroom and the hall bath. Hall bath is complete with a claw tub and all the charm of the original fixture look, but updated to current desires. The primary bedroom and bath are in the back and have been remodeled with a big walk in shower and updated fixtures. All of this and add the new fencing, new HVAC, new windows, Newer roof, new paint inside and out and so much more. The backyard is a great place to relax and has room for all your plans. So bring you ADU plans or Pool plans and build your dream.
Location
State CA
County Riverside
Area 252 - Riverside
Zoning R1065
Rooms
Main Level Bedrooms 3
Interior
Interior Features All Bedrooms Down, Bedroom on Main Level, Main Level Primary
Heating None
Cooling Central Air
Fireplaces Type Living Room
Fireplace Yes
Laundry In Kitchen
Exterior
Garage Spaces 1.0
Garage Description 1.0
Pool None
Community Features Suburban
View Y/N Yes
View Neighborhood
Attached Garage No
Total Parking Spaces 1
Private Pool No
Building
Lot Description Back Yard, Cul-De-Sac, Landscaped
Faces South
Story 1
Entry Level One
Sewer Public Sewer
Water Public
Level or Stories One
New Construction No
Schools
School District Riverside Unified
Others
Senior Community No
Tax ID 217231014
Acceptable Financing Conventional, Contract, Fannie Mae, Submit, VA Loan
Listing Terms Conventional, Contract, Fannie Mae, Submit, VA Loan
Financing Conventional
Special Listing Condition Standard
Lease Land No
Read Less

Bought with BRIANNA ORTIZ • SIGNATURE REAL ESTATE GROUP



