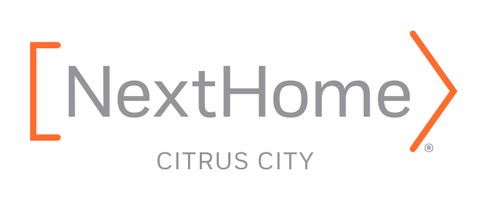For more information regarding the value of a property, please contact us for a free consultation.
2350 Oak Crest DR Riverside, CA 92506
Want to know what your home might be worth? Contact us for a FREE valuation!

Our team is ready to help you sell your home for the highest possible price ASAP
Key Details
Sold Price $479,800
Property Type Single Family Home
Sub Type Single Family Residence
Listing Status Sold
Purchase Type For Sale
Square Footage 2,387 sqft
Price per Sqft $201
MLS Listing ID IV16183573
Sold Date 12/15/16
Bedrooms 4
Full Baths 2
Half Baths 1
HOA Y/N No
Year Built 1963
Property Sub-Type Single Family Residence
Property Description
WELCOME HOME TO KNOB HILL!!! This stunning Mid Century Split-Level home is being offered for the first time since the original owners purchased this from the builder in 1968. Up the steps outside lead you to an amazing original double door that takes you to a beautiful black slate entry. All the mid century character is here...however, this 4 bedroom, 2 1/2 bath 2387sqft home has been updated and lovingly taken care of for almost 50 years. Even the roof and new windows were installed in recent years. Plumbing was updated to copper, a new remodeled kitchen with beautiful quartz counters and a clean living space for the whole family. The lot is a rare lot on Oak Crest Dr., one of the few with a flat driveway and over 15,000sqft!! A backyard with a beautiful pool is a very inviting space, with alumiwood patio cover and sliding glass door to enjoy from the inside as well...get your BBQ ready. Think that was it?? Not done...all of that...AND a 5-car-garage!!!! Yes, 5 car with a drive through door to access the backyard. Bring all the hot rods!! There's room! You don't want to miss this opportunity.
Location
State CA
County Riverside
Area 252 - Riverside
Zoning R1125
Interior
Interior Features Breakfast Bar, Built-in Features, Brick Walls, Balcony, Ceiling Fan(s), Cathedral Ceiling(s), Separate/Formal Dining Room, Eat-in Kitchen, Multiple Staircases
Heating Central
Cooling Dual, Electric
Flooring Carpet
Fireplaces Type Family Room, Living Room
Fireplace Yes
Appliance Gas Cooktop, Gas Water Heater
Exterior
Parking Features Garage Faces Front, RV Access/Parking, Garage Faces Side
Garage Spaces 5.0
Garage Description 5.0
Fence Average Condition
Pool Fiberglass, In Ground, Permits, Private
Community Features Suburban
Utilities Available Sewer Connected
View Y/N Yes
View Mountain(s)
Roof Type Shingle
Porch Concrete
Attached Garage Yes
Total Parking Spaces 5
Private Pool Yes
Building
Lot Description Back Yard, Cul-De-Sac
Faces West
Story 2
Entry Level Two
Water Public
Level or Stories Two
Schools
School District Riverside Unified
Others
Senior Community No
Tax ID 222245001
Acceptable Financing Submit
Listing Terms Submit
Financing Conventional
Special Listing Condition Standard
Lease Land No
Read Less

Bought with SHERRI SMITH • TARBELL REALTORS RVSD

