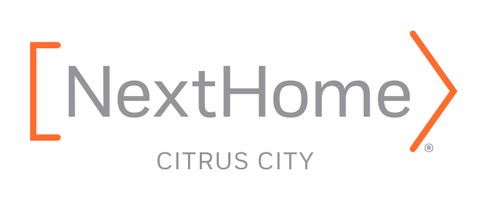For more information regarding the value of a property, please contact us for a free consultation.
11407 Eton LN Riverside, CA 92507
Want to know what your home might be worth? Contact us for a FREE valuation!

Our team is ready to help you sell your home for the highest possible price ASAP
Key Details
Sold Price $660,000
Property Type Single Family Home
Sub Type Single Family Residence
Listing Status Sold
Purchase Type For Sale
Square Footage 1,854 sqft
Price per Sqft $355
MLS Listing ID IV21076454
Sold Date 06/07/21
Bedrooms 3
Full Baths 2
HOA Y/N No
Year Built 1959
Lot Size 0.300 Acres
Property Sub-Type Single Family Residence
Property Description
Welcome to the most amazing opportunity currently in Riverside. This TRUE mid century modern home is stunning. Just look at this place! Post and beam design, flat roof, floor-to-ceiling windows, concrete floors, walnut walls and appointments...I can go on. I think you can see by the pictures that this place is just amazing. Beautiful sweeping views of downtown Riverside over to the UCR mountains. Enjoy sunsets, rainbows and an absolutely perfect breeze as you enjoy this architecturally significant masterpiece. This home was owner built and designed in 1959 by Jim Hewlett. Mr. Hewlett was an architect in Riverside in the 1950s. His family states that he helped work on the downtown library as well as many other beautiful buildings. This was his dream home for he and his wife Judy and their children. Currently being offered by its 2nd owners who took great care in restoring, updating, upgrading and loving on this magnificent property. Located a top the hill in the Sycamore Canyon area, this 3 bedroom 2 bath home boasts ultimate privacy. Big trees surround the home where the kids have made an epic swing. The living room with views of the city is set up to enjoy a nice fire. You do not want to miss this opportunity.
Location
State CA
County Riverside
Area 252 - Riverside
Zoning R-1
Rooms
Main Level Bedrooms 3
Interior
Interior Features All Bedrooms Down
Heating Central
Cooling Central Air
Flooring Concrete
Fireplaces Type Living Room
Fireplace Yes
Laundry Laundry Closet
Exterior
Parking Features Driveway
Garage Spaces 2.0
Garage Description 2.0
Pool None
Community Features Mountainous, Suburban
View Y/N Yes
View City Lights, Mountain(s), Panoramic, Valley
Roof Type Flat
Attached Garage No
Total Parking Spaces 2
Private Pool No
Building
Lot Description Irregular Lot, Sloped Up, Yard
Story 1
Entry Level One
Sewer Septic Tank
Water Public
Architectural Style Patio Home
Level or Stories One
New Construction No
Schools
School District Moreno Valley Unified
Others
Senior Community No
Tax ID 256073002
Acceptable Financing Cash, Conventional, FHA, Fannie Mae, Freddie Mac, Submit, VA Loan
Listing Terms Cash, Conventional, FHA, Fannie Mae, Freddie Mac, Submit, VA Loan
Financing Conventional
Special Listing Condition Standard
Lease Land No
Read Less

Bought with SCOTT GIESER • NEXTHOME CITRUS CITY



