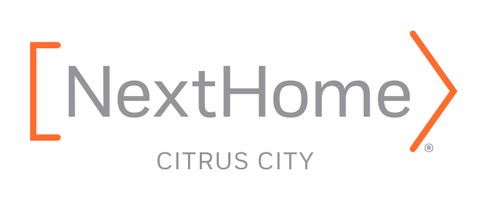For more information regarding the value of a property, please contact us for a free consultation.
19935 Mariposa AVE Riverside, CA 92508
Want to know what your home might be worth? Contact us for a FREE valuation!

Our team is ready to help you sell your home for the highest possible price ASAP
Key Details
Sold Price $579,000
Property Type Single Family Home
Sub Type Single Family Residence
Listing Status Sold
Purchase Type For Sale
Square Footage 1,972 sqft
Price per Sqft $293
MLS Listing ID IV18199031
Sold Date 10/25/18
Bedrooms 4
Full Baths 2
Construction Status Updated/Remodeled,Turnkey
HOA Y/N No
Year Built 1983
Property Sub-Type Single Family Residence
Property Description
Here it is!! This wonderful Riverside horse property features a 4 bedroom 2 bath single story home on a large flat lot. The ranch style home has been completely updated and features: Granite counter tops throughout, remodeled kitchen with breakfast bar and walk-in pantry and newer appliances. There is new laminate flooring in 3/4 bedrooms with 16x16 inch tile throughout the rest of the home. There are ceiling fans in all bedrooms and dual-paned energy efficient windows throughout. A private master suite features a walk-in closet, a master bath with a custom shower and double sinks. The indoor laundry room is spacious and has plenty of room for extra storage. Outside, you will find a covered patio and a private in ground pool and spa, which is separately fenced off from the rest of the property. Upon exiting the pool area, you will find 5 large horse pens, a tack shed, a hay barn, covered RV parking and a custom built riding arena with pipe fencing and both walk thru and drive thru gates. With a separate gate and driveway, you can access the rear of the property, where it allows for turn around for even the largest trailer. Conveniently located near schools, shopping and major highways. This home has it all!
Location
State CA
County Riverside
Area 252 - Riverside
Zoning A-1-2 1/2
Rooms
Other Rooms Shed(s), Storage
Main Level Bedrooms 4
Interior
Interior Features Breakfast Bar, Separate/Formal Dining Room, Granite Counters, Country Kitchen, Pantry, Recessed Lighting, All Bedrooms Down, Primary Suite, Walk-In Pantry
Heating Central
Cooling Central Air
Flooring Laminate, Tile
Fireplaces Type Bonus Room
Fireplace Yes
Appliance Dishwasher, Gas Cooktop, Disposal, Gas Oven, Microwave, Range Hood
Laundry Inside, Laundry Room
Exterior
Garage Spaces 2.0
Garage Description 2.0
Pool Gas Heat, In Ground, Private
Community Features Rural
Utilities Available Electricity Connected, Natural Gas Connected
View Y/N Yes
View Hills
Porch Rear Porch, Covered, Front Porch
Attached Garage Yes
Total Parking Spaces 2
Private Pool Yes
Building
Lot Description 0-1 Unit/Acre, Horse Property, Lot Over 40000 Sqft, Level, Ranch
Story 1
Entry Level One
Foundation Slab
Sewer Septic Tank
Water Well
Architectural Style Ranch
Level or Stories One
Additional Building Shed(s), Storage
New Construction No
Construction Status Updated/Remodeled,Turnkey
Schools
School District Val Verde
Others
Senior Community No
Tax ID 266220003
Acceptable Financing Submit
Horse Property Yes
Listing Terms Submit
Financing Conventional
Special Listing Condition Standard
Lease Land No
Read Less

Bought with ANABEL STOCKTON • REALTY MASTERS & ASSOCIATES

