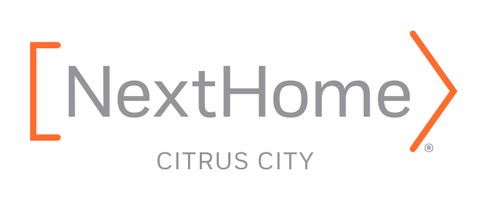4171 Powell WAY #105 Corona, CA 92883
OPEN HOUSE
Sat Jun 07, 1:00pm - 4:00pm
Sun Jun 08, 1:00pm - 4:00pm
UPDATED:
Key Details
Property Type Single Family Home
Sub Type Single Family Residence
Listing Status Active
Purchase Type For Sale
Square Footage 2,181 sqft
Price per Sqft $355
MLS Listing ID OC25124064
Bedrooms 4
Full Baths 3
Condo Fees $255
Construction Status Turnkey
HOA Fees $255/mo
HOA Y/N Yes
Year Built 2019
Lot Size 3,036 Sqft
Property Sub-Type Single Family Residence
Property Description
The open-concept layout features luxury vinyl plank flooring, soaring ceilings, recessed lighting, and dual-pane windows that flood the home with natural light. The gourmet kitchen is completed with quartz countertops, custom cabinetry, custom designer tile backsplash, stainless steel appliances, a walk-in pantry, and a stunning oversized island. Step outside to a meticulously maintained backyard featuring vibrant bougainvillea, a spacious patio for BBQs, and low-maintenance landscaping—perfect for relaxing. Downstairs, a private bedroom and full bath offer ideal accommodations for guests, in-laws, or a home office. Upstairs, enjoy a versatile loft, spacious balcony, a well-appointed laundry room, and a luxurious primary suite with a walk-in closet and spa-inspired ensuite boasting dual vanities and a sleek walk-in shower. Two additional upstairs bedrooms share a spacious bathroom with dual sinks and a private tub/shower combo. Additional upgrades include a 2-car garage, a Tesla charger, solar panels, tankless water heater, and central HVAC for comfort and energy efficiency.
Residents of Bedford enjoy resort-style amenities including private sparkling pools, a spa, clubhouse, parks, scenic walking trails, fire pits, sports courts, and more—all within a secure, beautifully maintained gated community. Move-in ready and impeccably upgraded—this home exemplifies the best of Southern California luxury living.
Location
State CA
County Riverside
Area 248 - Corona
Rooms
Main Level Bedrooms 1
Interior
Interior Features Balcony, Ceiling Fan(s), High Ceilings, Open Floorplan, Pantry, Quartz Counters, Recessed Lighting, Storage, Bedroom on Main Level, Entrance Foyer, Instant Hot Water, Jack and Jill Bath, Loft, Primary Suite, Walk-In Pantry, Walk-In Closet(s)
Heating Central, ENERGY STAR Qualified Equipment, Solar
Cooling Central Air, ENERGY STAR Qualified Equipment, Gas
Flooring Carpet, Laminate, Tile, Vinyl
Fireplaces Type None
Inclusions Refrigerator, Washer, Dryer, Tesla EV Charger
Equipment Satellite Dish
Fireplace No
Appliance Dishwasher, Freezer, Disposal, Gas Range, Microwave, Refrigerator, Self Cleaning Oven, Tankless Water Heater, Dryer, Washer
Laundry Gas Dryer Hookup, Inside, Laundry Room, Upper Level
Exterior
Exterior Feature Lighting, Rain Gutters
Parking Features Concrete, Direct Access, Door-Single, Driveway, Garage Faces Front, Garage, Private
Garage Spaces 2.0
Garage Description 2.0
Fence Vinyl
Pool Above Ground, Community, Association
Community Features Biking, Dog Park, Gutter(s), Hiking, Park, Storm Drain(s), Street Lights, Sidewalks, Gated, Pool
Utilities Available Cable Available, Cable Connected, Electricity Available, Electricity Connected, Natural Gas Available, Natural Gas Connected, Phone Available, Sewer Available, Sewer Connected, Underground Utilities, Water Available, Water Connected
Amenities Available Clubhouse, Sport Court, Dog Park, Fitness Center, Fire Pit, Meeting/Banquet/Party Room, Maintenance Front Yard, Outdoor Cooking Area, Barbecue, Picnic Area, Playground, Pool, Recreation Room, Spa/Hot Tub, Trail(s)
View Y/N Yes
View Canyon, Mountain(s), Neighborhood
Roof Type Tile
Accessibility Accessible Doors
Porch Concrete, Front Porch, Open, Patio
Attached Garage Yes
Total Parking Spaces 2
Private Pool No
Building
Lot Description Corner Lot, Cul-De-Sac, Landscaped, Paved
Dwelling Type House
Story 2
Entry Level Two
Foundation Concrete Perimeter, Slab
Sewer Public Sewer
Water Public
Architectural Style Contemporary, Modern
Level or Stories Two
New Construction Yes
Construction Status Turnkey
Schools
High Schools Santiago
School District Corona-Norco Unified
Others
HOA Name Bedford Master Association
Senior Community No
Tax ID 282791025
Security Features Prewired,Carbon Monoxide Detector(s),Fire Detection System,Fire Sprinkler System,Gated Community,Smoke Detector(s)
Acceptable Financing Cash, Conventional, FHA, VA Loan
Green/Energy Cert Solar
Listing Terms Cash, Conventional, FHA, VA Loan
Special Listing Condition Standard
Lease Land No




