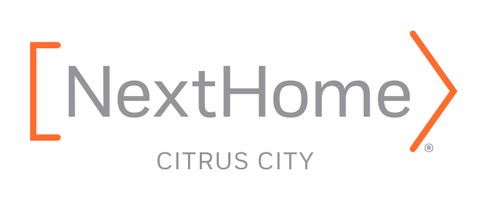23795 Los Pinos CT Corona, CA 92883
UPDATED:
Key Details
Property Type Condo
Sub Type Condominium
Listing Status Active
Purchase Type For Sale
Square Footage 1,404 sqft
Price per Sqft $356
Subdivision Trilogy
MLS Listing ID OC25125347
Bedrooms 2
Full Baths 2
Half Baths 1
Condo Fees $429
Construction Status Turnkey
HOA Fees $429/mo
HOA Y/N Yes
Year Built 2006
Lot Size 0.299 Acres
Property Sub-Type Condominium
Property Description
Location
State CA
County Riverside
Area 248 - Corona
Rooms
Main Level Bedrooms 2
Interior
Interior Features Breakfast Bar, Built-in Features, Ceiling Fan(s), Separate/Formal Dining Room, Open Floorplan, Stone Counters, All Bedrooms Down, Bedroom on Main Level, Main Level Primary, Walk-In Closet(s)
Heating Central
Cooling Central Air
Flooring Laminate, Tile, Wood
Fireplaces Type Family Room, Gas
Fireplace Yes
Appliance Dishwasher, Gas Cooktop, Gas Oven, Microwave
Laundry Inside, Laundry Room
Exterior
Parking Features Direct Access, Door-Single, Driveway, Garage Faces Front, Garage, Private, Storage, Tandem
Garage Spaces 2.0
Garage Description 2.0
Fence Block, Masonry, Wrought Iron
Pool Community, In Ground, Association
Community Features Biking, Curbs, Golf, Park, Storm Drain(s), Street Lights, Sidewalks, Gated, Pool
Utilities Available Electricity Connected, Natural Gas Connected, Sewer Connected, Water Connected
Amenities Available Clubhouse, Controlled Access, Sport Court, Fitness Center, Maintenance Grounds, Game Room, Maintenance Front Yard, Pickleball, Pool, Recreation Room, Spa/Hot Tub, Tennis Court(s)
View Y/N No
View None
Accessibility Safe Emergency Egress from Home, Accessible Doors
Porch Concrete, Covered, Patio
Attached Garage Yes
Total Parking Spaces 2
Private Pool No
Building
Lot Description Cul-De-Sac
Dwelling Type House
Story 2
Entry Level One
Sewer Public Sewer
Water Public
Level or Stories One
New Construction No
Construction Status Turnkey
Schools
School District Corona-Norco Unified
Others
HOA Name Trilogy
Senior Community Yes
Tax ID 290291058
Security Features Security System,Carbon Monoxide Detector(s),Gated Community,Smoke Detector(s)
Acceptable Financing Cash, Cash to New Loan, Conventional, Cal Vet Loan, FHA, Owner May Carry, Submit, Trade, VA Loan
Listing Terms Cash, Cash to New Loan, Conventional, Cal Vet Loan, FHA, Owner May Carry, Submit, Trade, VA Loan
Special Listing Condition Standard
Lease Land No




